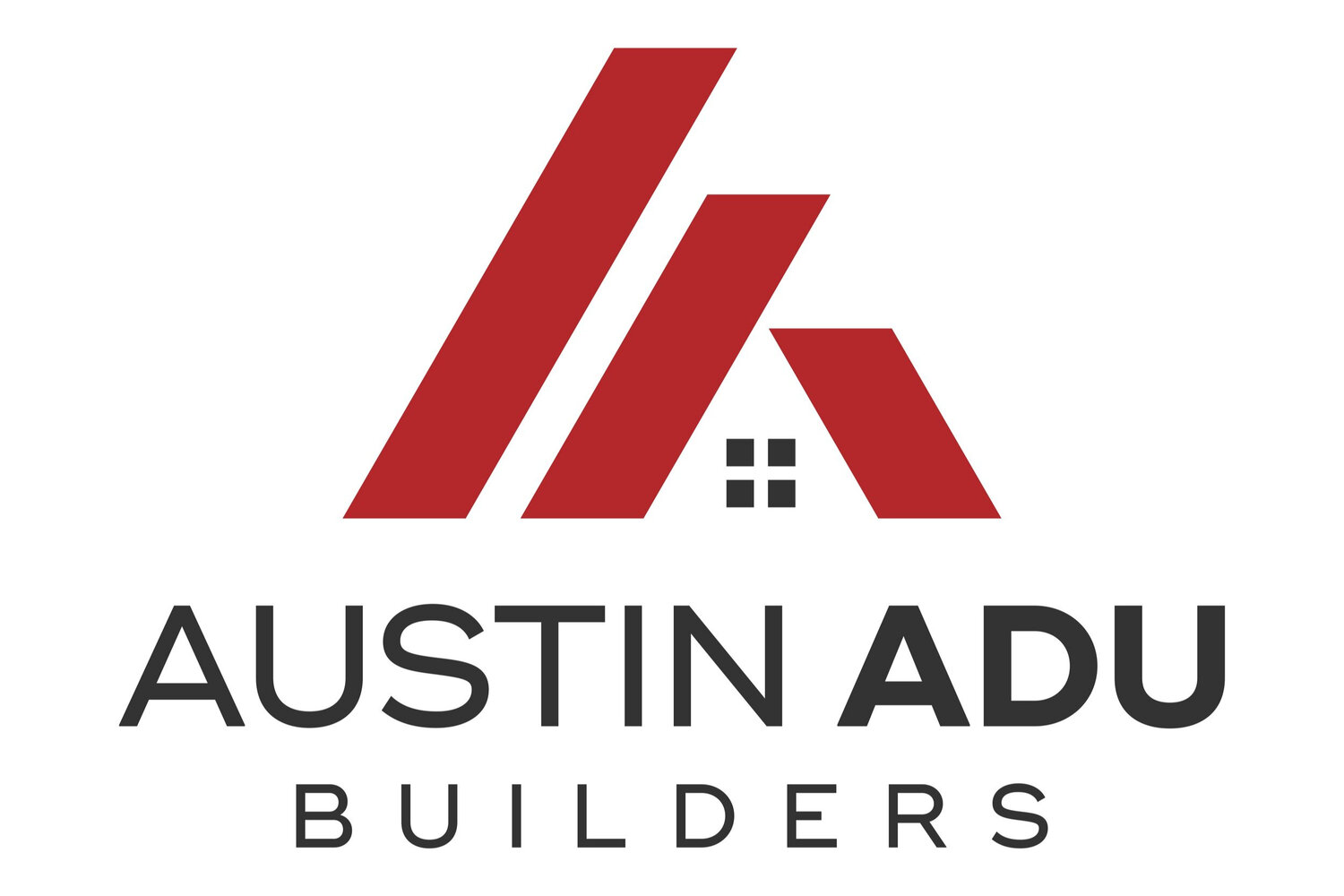Build a loft ADU? Maybe? Why?
So what exactly is this and should you design your ADU with a loft or with bedrooms? An ADU with a loft is a one story plan with an open second floor, the loft. This allows you to have a bedroom or an office or other such semi private space while keeping an open feeling in a small space. It can be a very cool setup.
The Pros are Aren’t carving up the second story with bedrooms, closets, bathrooms and such. You can more easily have open space. If you are renting it, you have created a space that is conducive to a 1 person tenant group. Realistically a family is not going to rent this nor will roommates. This helps keep your property density down if you are living on the property. It’s fun and cool and you can yell at the people on the first floor if you’re on the second - Hey..bring me a snack.
The Cons are Rental limitability and minimizing value creation. A larger, 2 bedroom ADU is going to be more valuable than a loft ADU but the cost to build will not be much different. Lack of future flexibility due to size.
But really now, why would you opt for this? FAR. If your property floor to area ratio is limiting the space on your ADU to 850 sq. ft. or less, a loft could be the perfect solution because the other, larger solutions are not an option for you. So, if your FAR is limiting you or you just don’t want much density, consider an 850 sq. ft. loft ADU instead.
