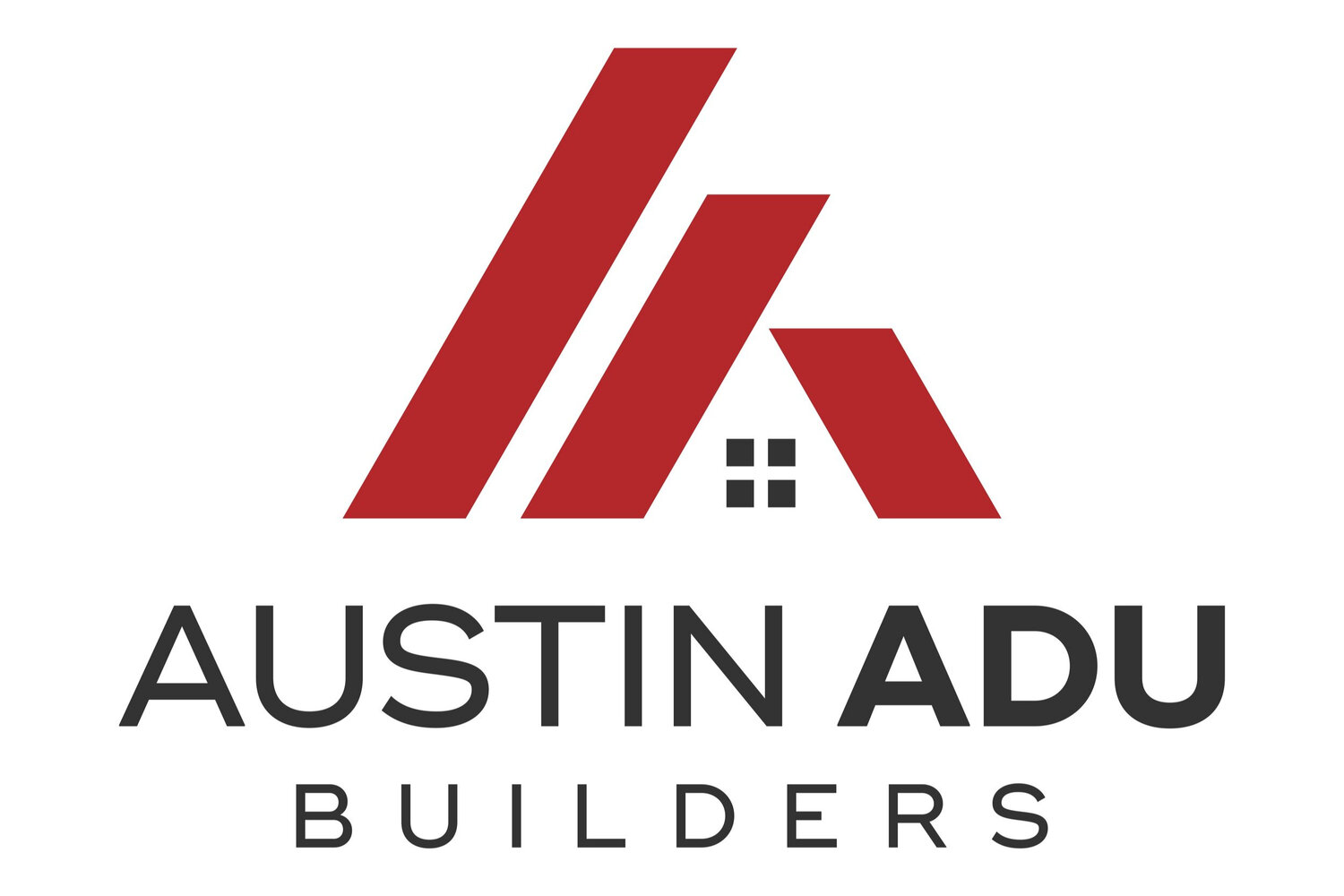Our full size, 1100 sq. ft.Accessory Dwelling Units (ADU) have three basic second story configurations and one main first floor that will fit City of Austin ADU Regulations. Each of these can be modified or reconfigured by the Austin ADU Builders architectural team to take advantage of your location and your desires.
We have three basic second story configurations and one main first floor. Each of these can be adjusted or reconfigured to take advantage of your location and your requirements.
This is our 2-bedroom 2.5 bath plan from a second story view. There is a half bath downstairs and an en suite bath for each of the two bedrooms upstairs. This is a nice plan for privacy and space allocation and features a lovely deck and ample light from all sides.
If you’re in Austin and are pressed for space, you need reliable small home builders on your side—and we’re here to do just that!
This is our 2 bedroom 1.5 bathroom plan featuring a half bath downstairs and one shared bath upstairs. This plan allows for bigger bedrooms, vaulted ceilings and is an ideal use of space for when two bedrooms are desired but a shared bath is not a deal breaker. As with all our plans, a large terrace is a standard inclusion.
Meet our 1 bed, 1.5 bath plan. If a second bedroom isn’t needed, much floor space is opened for a larger bedroom, larger bathroom, larger closet and/or a study as you desire. This plan example shows a small study with a large bank of windows paired with a nice size bedroom and bath. The study has an additional closet for more storage. Also, a deck over the garage is standard as with the other floorplans.
Finally, meet the first floor. An ample kitchen, plenty of light and a comfortable living space will be found on this level. The modules can be moved around as warranted for your site.




